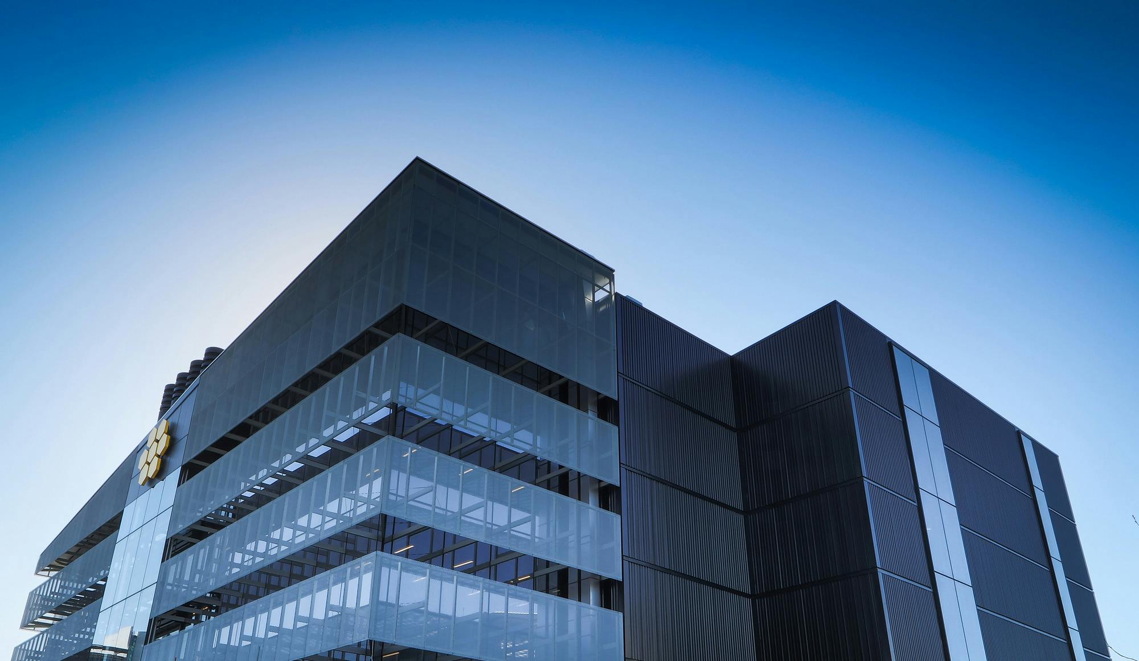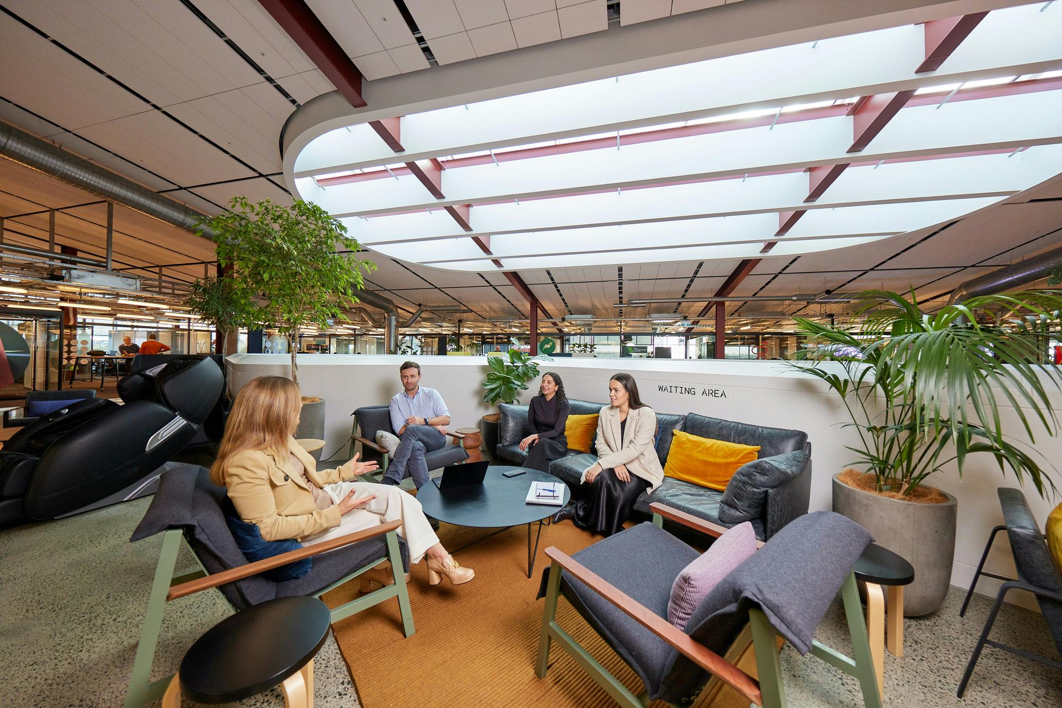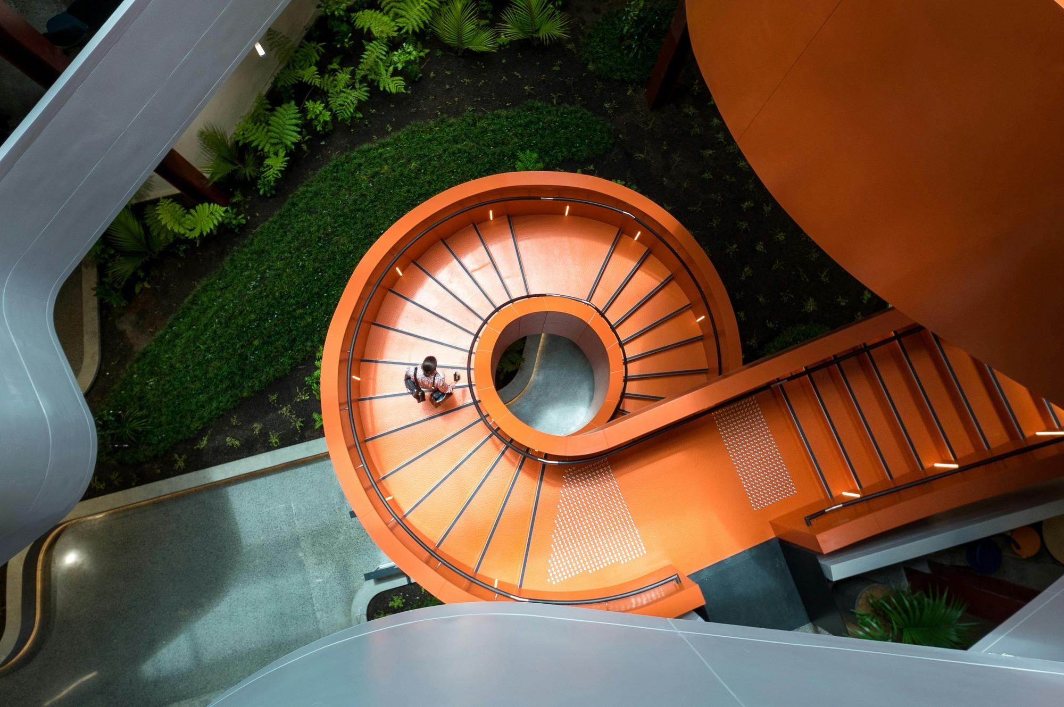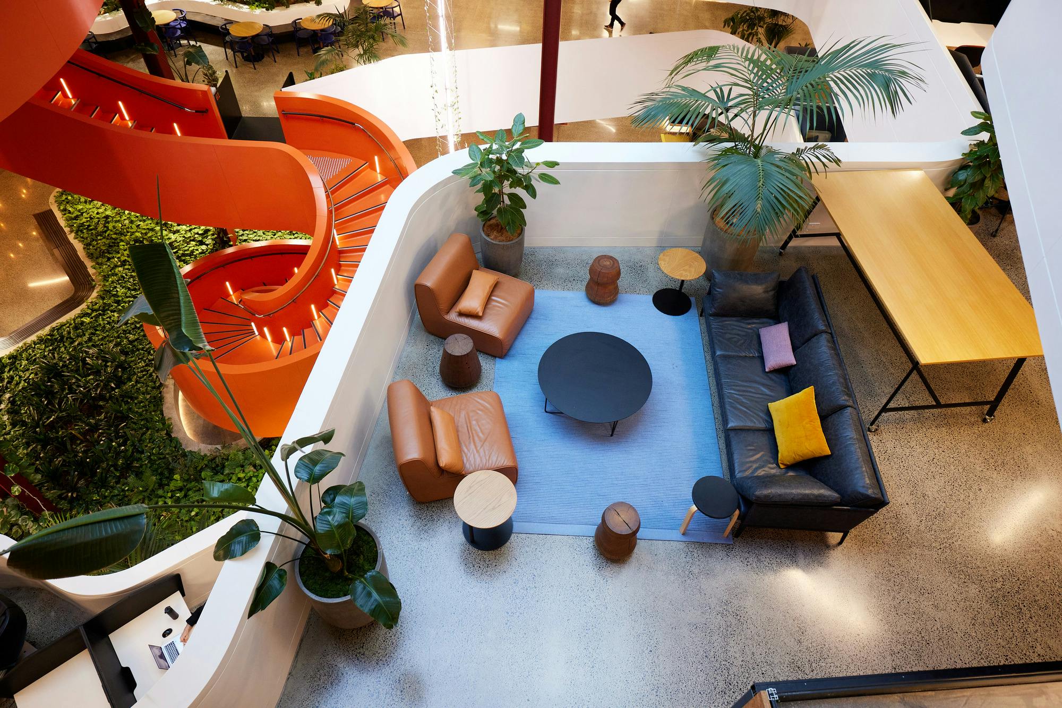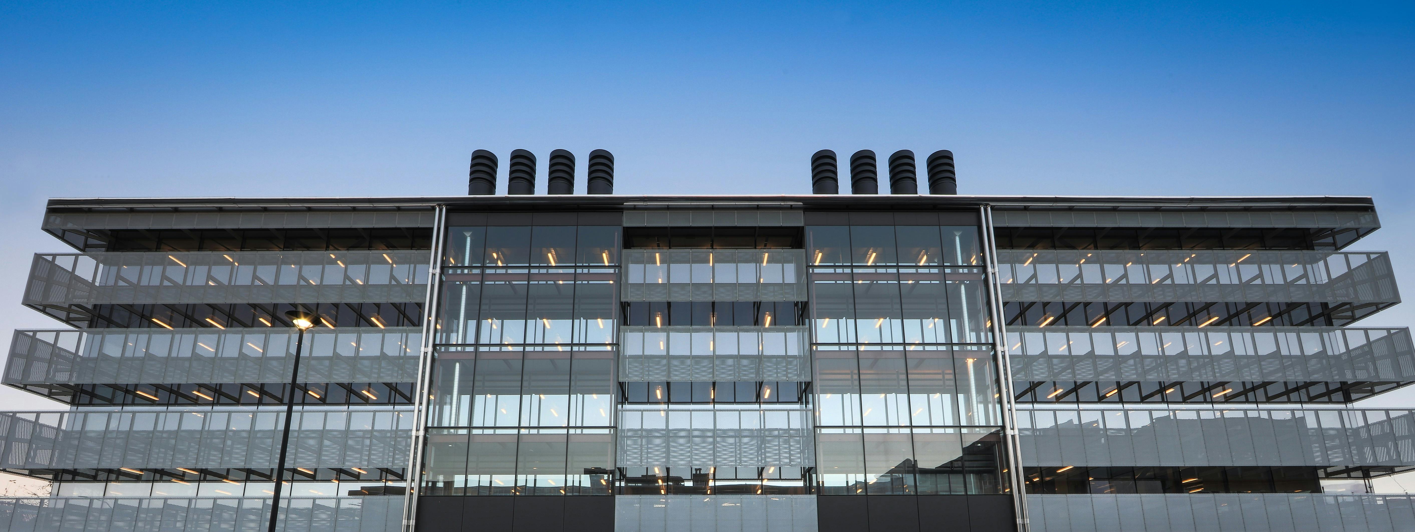B:HIVE HQ
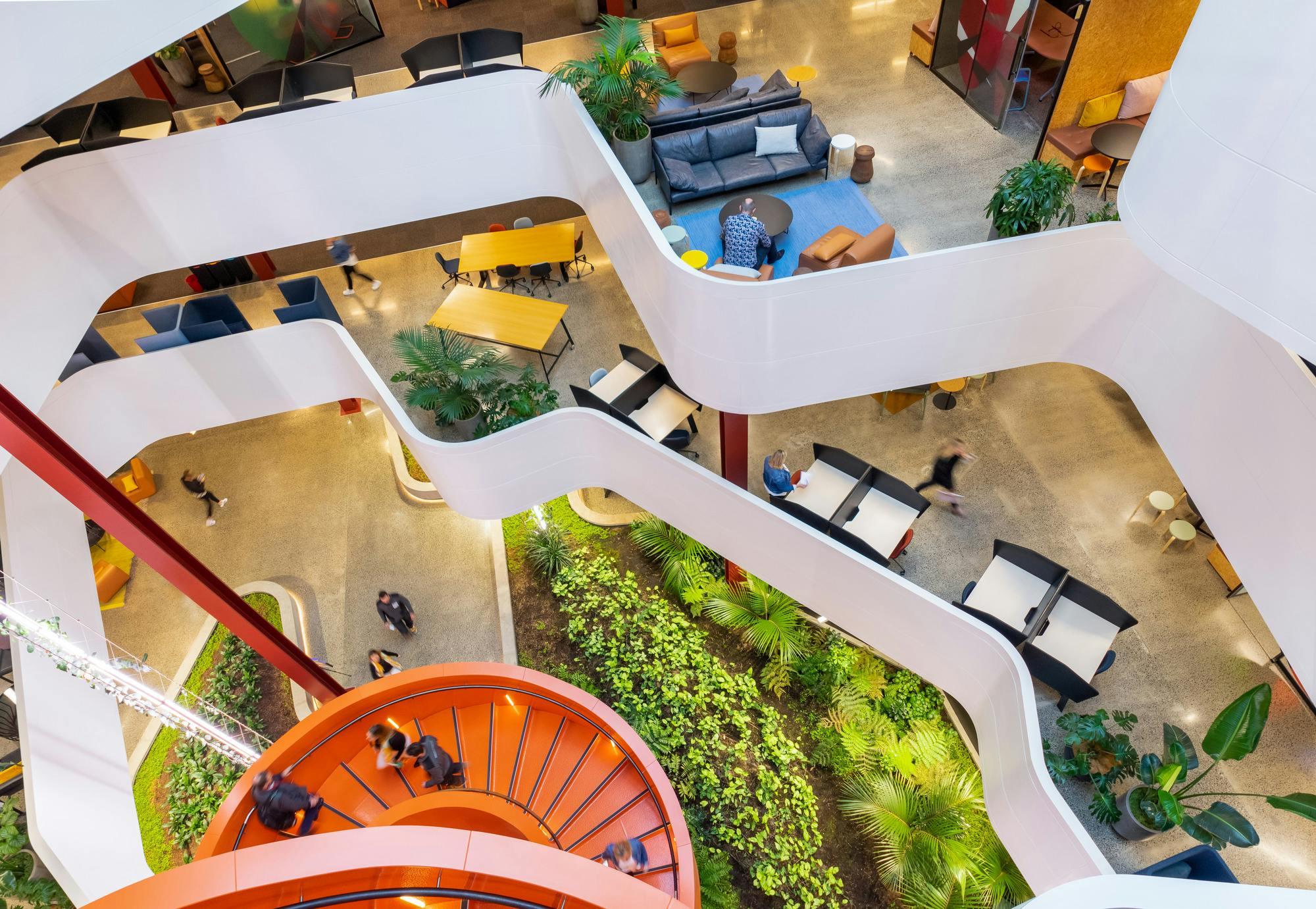
B:HIVE HQ
LOVE WHERE YOU WORK
B:HIVE HQ is a multi award-winning, 5.5-star NABERS-rated workspace, recognised globally as a category winner at the World Festival of Interiors 2019. Offering a mix of private offices and flexible desks, it’s where design, innovation, and sustainability come together to create a truly exceptional place to work
A Building - Built for Business
The innovative B:HIVE HQ is built on principles of flexibility, adaptability and connection to nature.
When built, B:HIVE HQ was the largest purpose-built shared space offering in the southern hemisphere. Sustainability is woven into the design philosophy, evident in how the space was built and how it operates today. With dedicated private offices to the edge, collaborative spaces to the centre, expansive indoor planting, tech enabled state-of-the-art facilities and designer furnishings throughout - B:HIVE HQ is a building with the wow factor.
Watch Greg Smale and BVN principal architect James Grosse talk about their vision for the first B:HIVE space, B:HIVE HQ.
