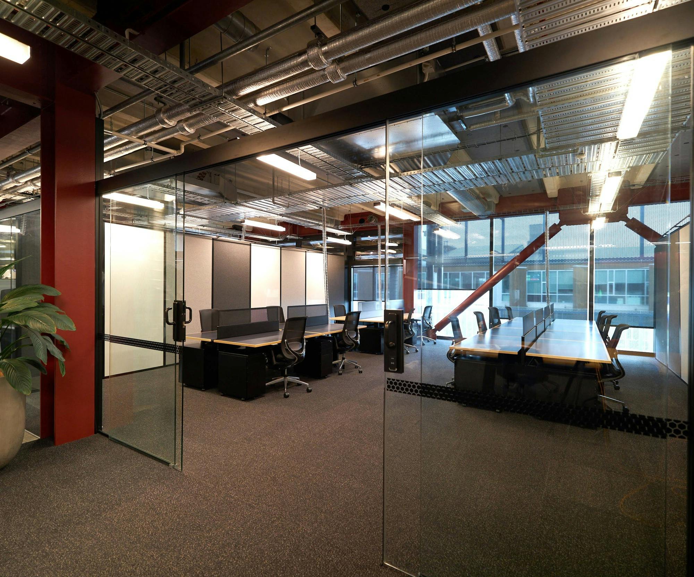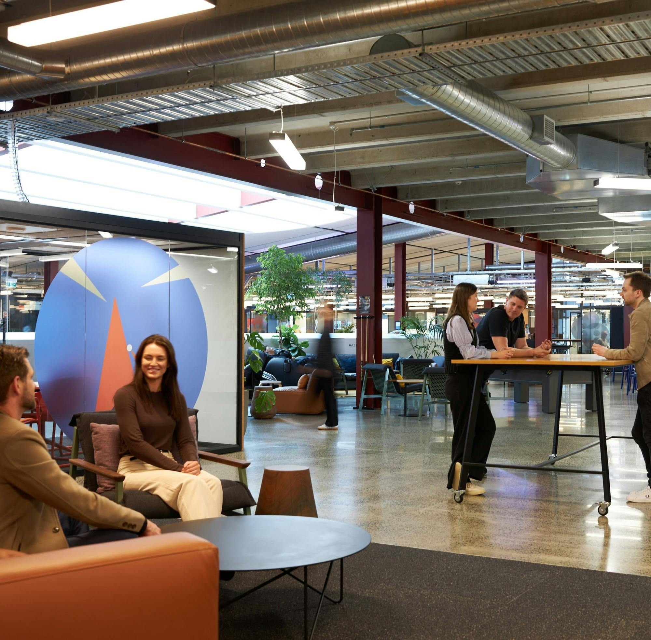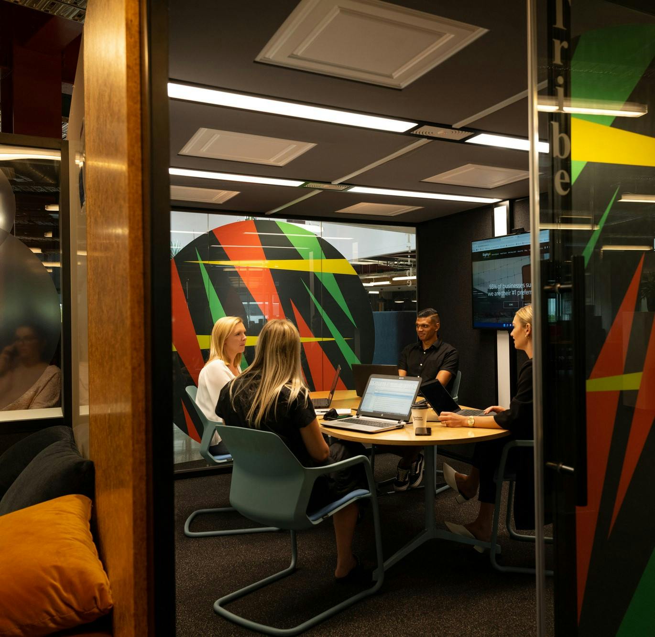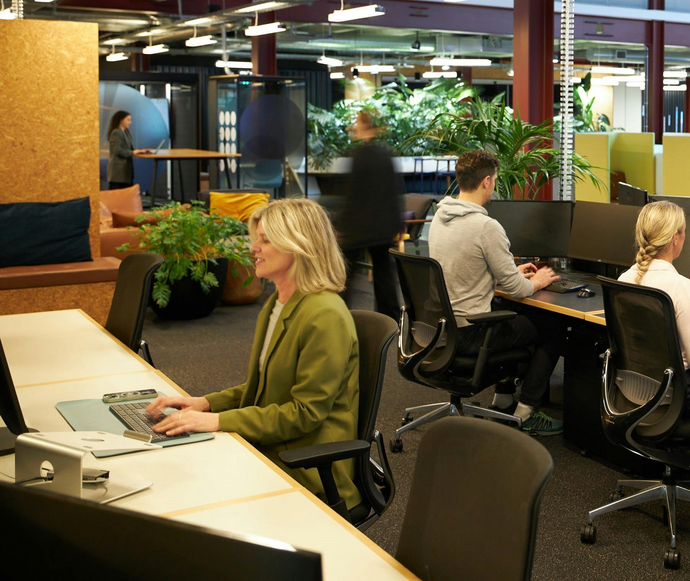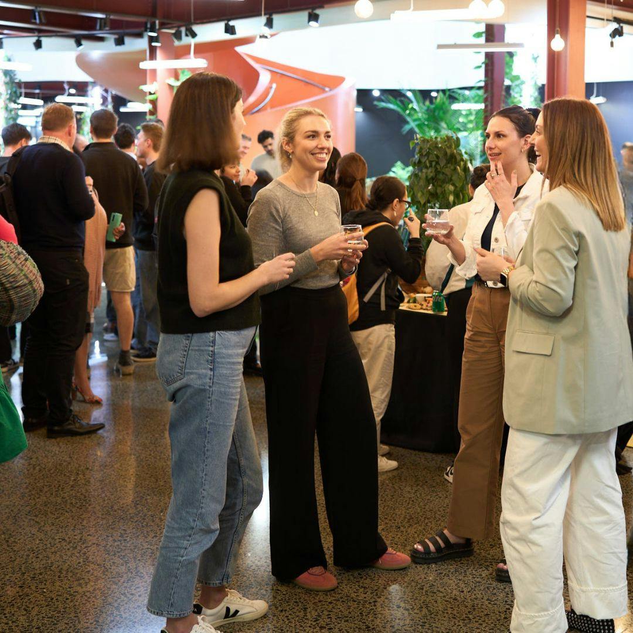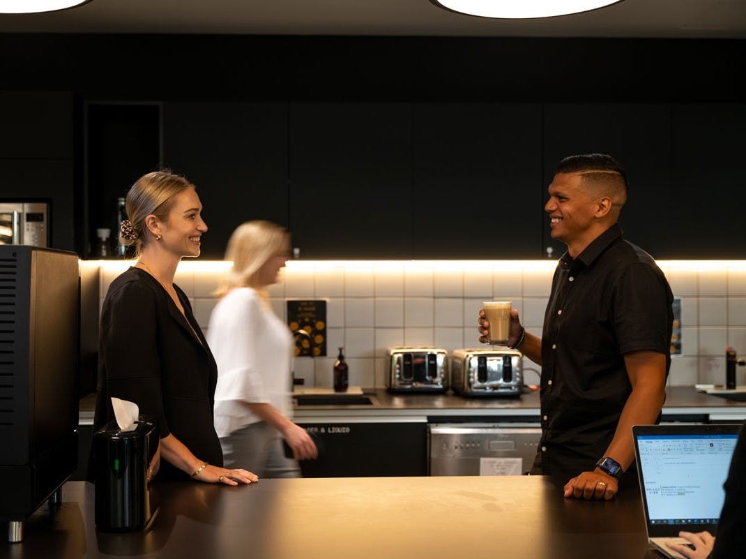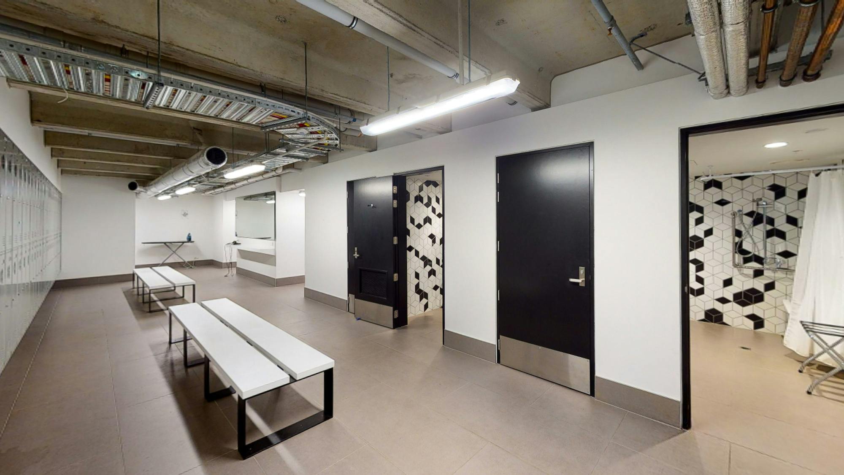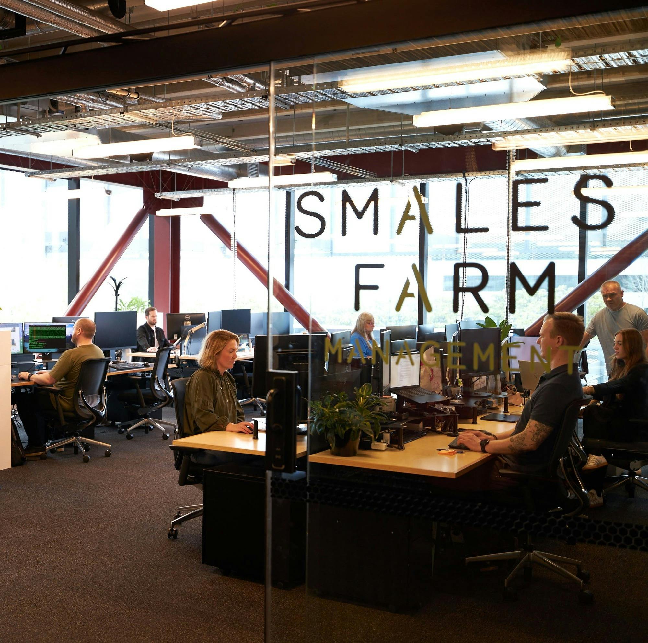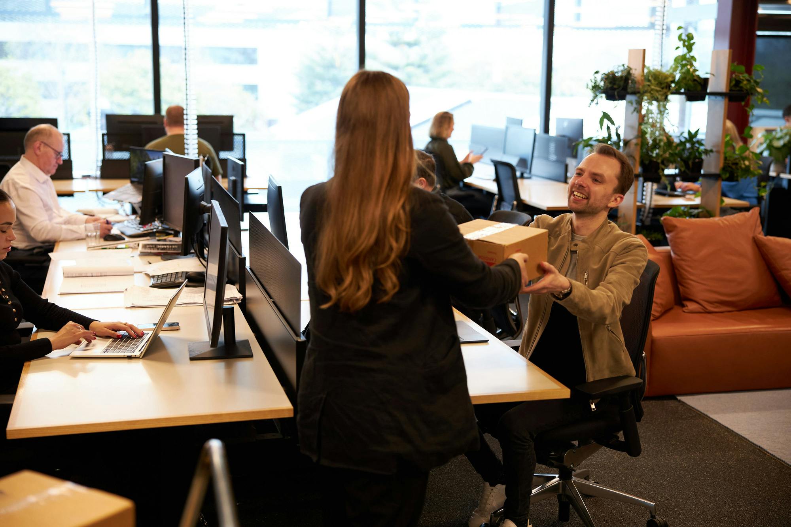B:HIVE
LOVE WHERE YOU WORK
More than just a place to work — it’s where modern businesses connect, grow and enjoy coming in to everyday.
B:HIVE is a multi award-winning workspace, globally recognised at World Festival of Interiors for its design, innovation and sustainability. Now spanning two side-by-side locations — B:HIVE HQ and B:HIVE+ — in the heart of Smales Farm on Auckland’s North Shore, it’s home to over 150 businesses.
With a curated mix of private offices, dedicated desks, shared workspaces, and a curated calendar of thoughtfully programmed events and activations, B:HIVE is designed to keep your workday fresh and your business moving forward.
Dedicated Office Spaces
Enjoy exclusive, highly flexible designer office spaces. With membership based on your requirements today, we can flex with your business as it grows for tomorrow.
Suitable for 4-200 employees.
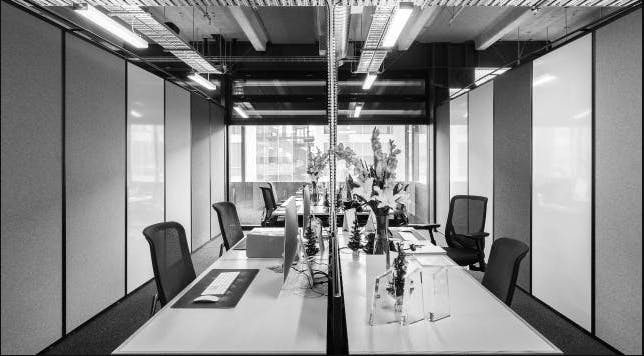
Dedicated Desk Spaces
Located in the light filled communal areas on each floor, amongst hundreds of varied indoor plants, you are free to roam and make the most of our fantastic shared facilities.
Suitable for 1-4 employees.

Spaces that work for you.
At B:HIVE, enjoy inspiring customisable spaces including both private offices and desks. Modern amenities like tech-enabled meeting pods, collaborative spaces, kitchen and dining areas, and premium end-of-trip facilities are all there to be enjoyed. B:HIVE spaces are built on flexibility and can be reconfigured to suit the changing needs of your business.
B:HIVE HQ
B:HIVE HQ is where it all began—our flagship space opened in 2017 and set a new standard for what a workplace could be.
Spanning over 10,000sqm across five floors, with a signature spiral orange staircase. B:HIVE HQ combines award-winning design with a thriving community of ambitious businesses. Recognised globally with the title of Best Office Interior at the World Architecture Festival, this bold, light & plant filled space is more than just a place to work.
Whether you're a team of two or a growing business of fifty, B:HIVE HQ offers the flexibility, community and operational support so you can grow your business.

B:HIVE +
Now open B:HIVE + brings the next generation of work to life across two light-filled floors in AIA House, Smales Farm.
Designed with the same attention to detail and design sensibility as our flagship B:HIVE HQ, this sophisticated space offers seamless flexibility for teams of 2 to 50+. A sunlit central atrium anchors the space, with private offices framing the perimeter and curated collaboration zones at its core.
With designer furnishings, thoughtful finishes and flexible configurations, B:HIVE+ is built to adapt — not just to how you work now, but how your business evolves.

